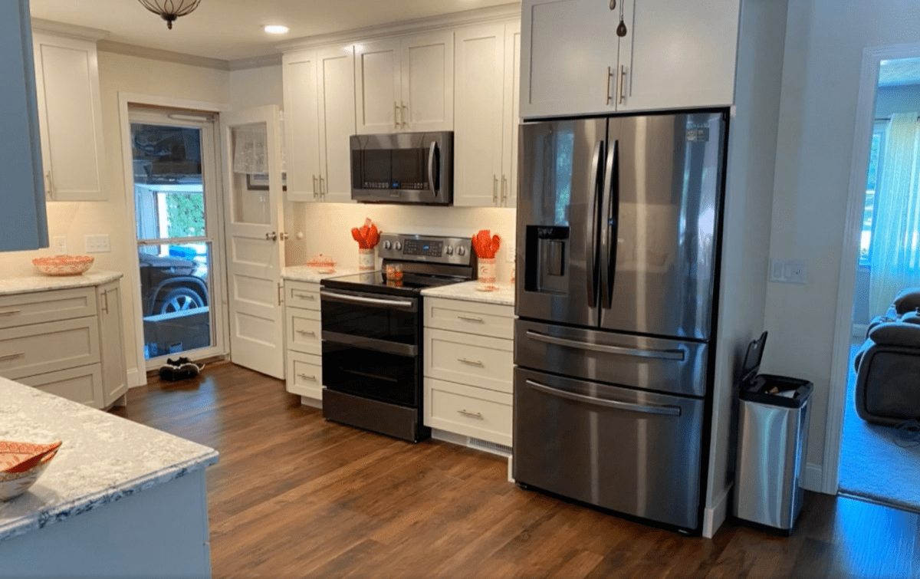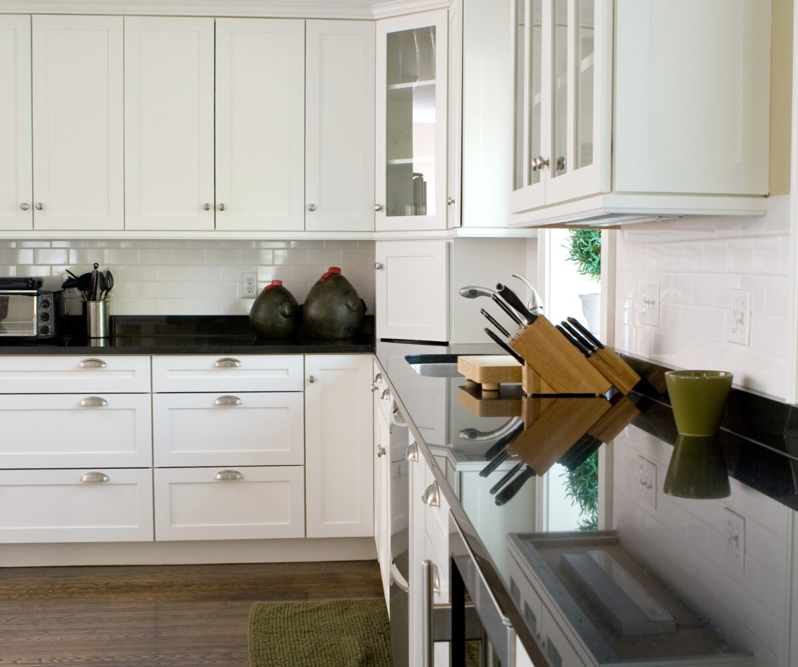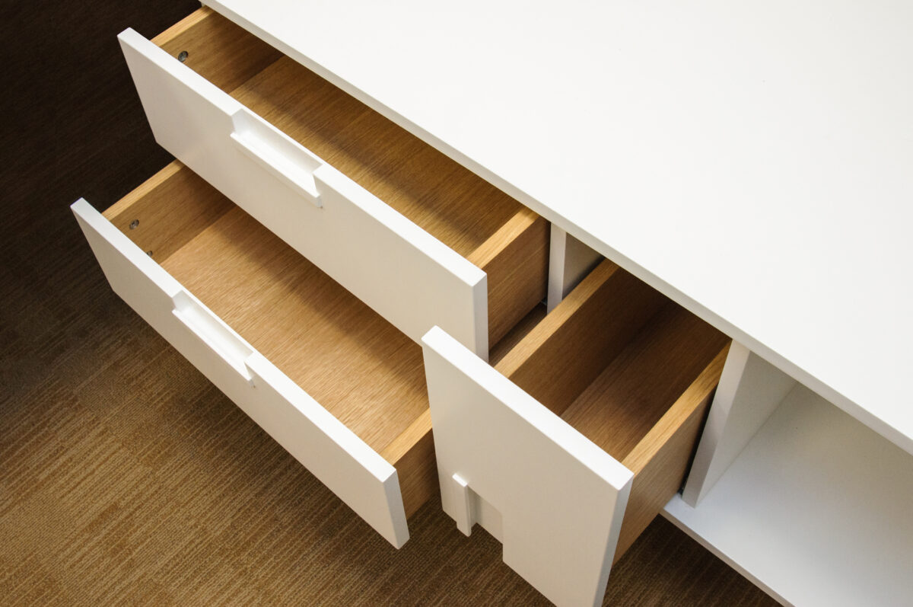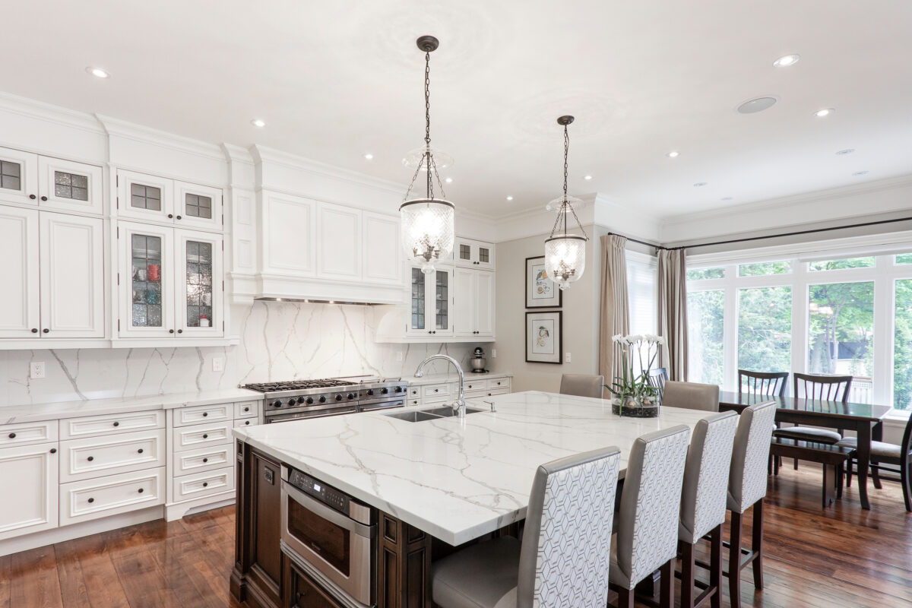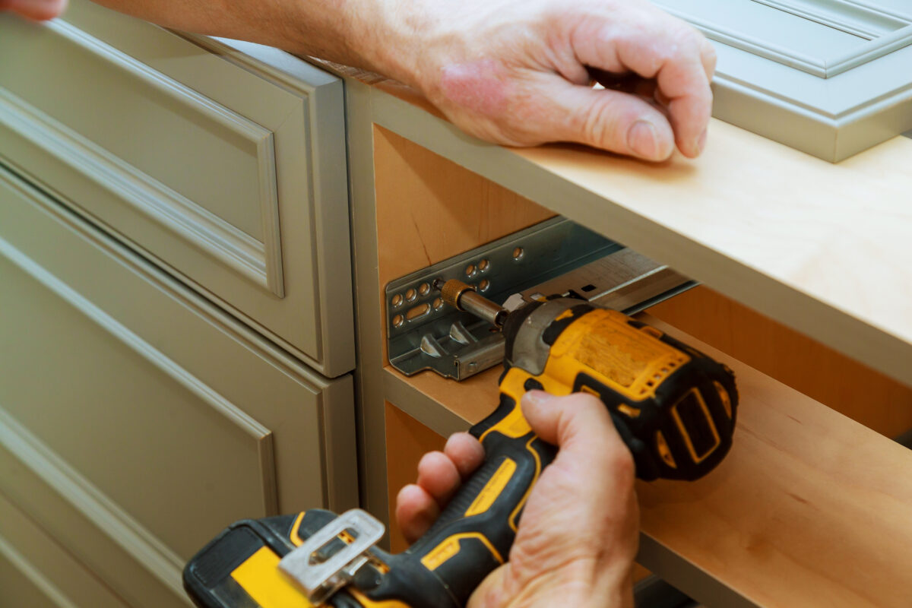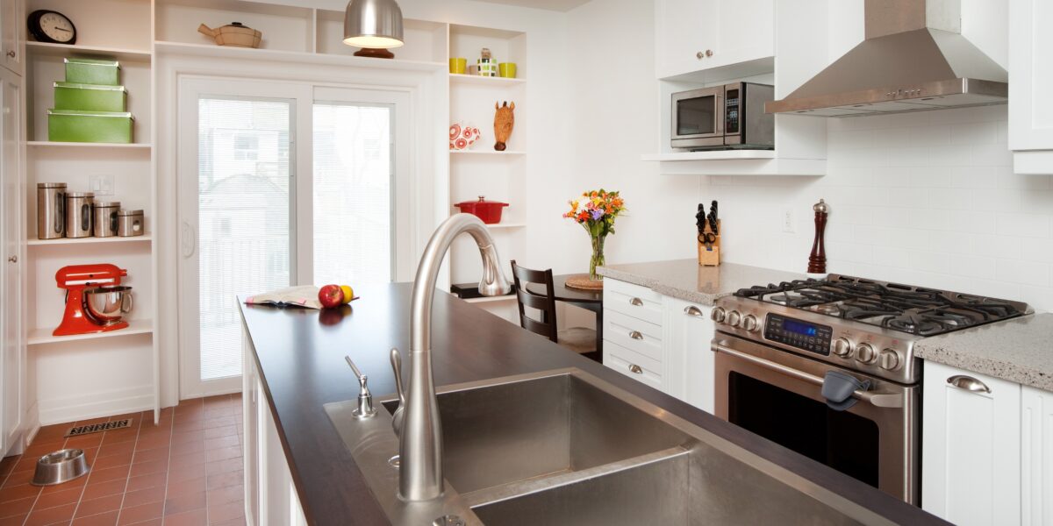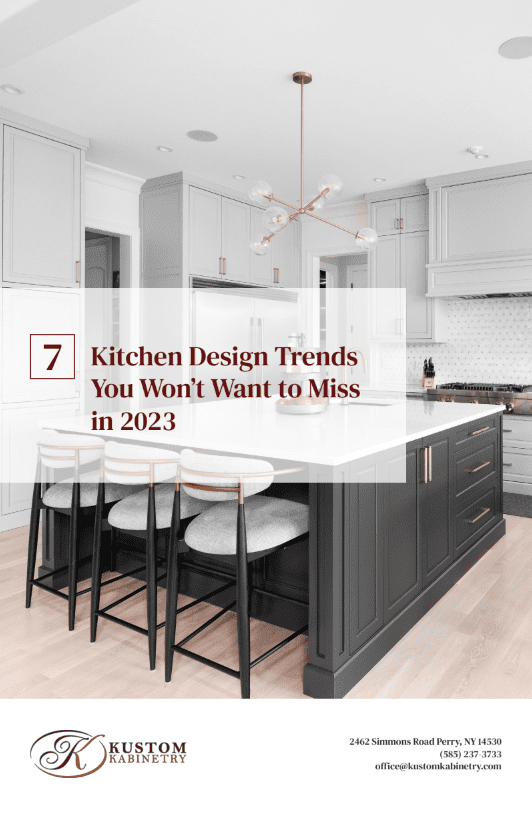It’s not just small kitchens that benefit from a functional design. No matter the size of your kitchen space, increasing its functionality has many advantages. A functional kitchen allows multiple people to use the room simultaneously; not to mention, the more organized your kitchen is, the less clutter and chaos there will be, and the easier it’ll be for you to navigate around.
So how can you make your kitchen more functional? Here are five ways to achieve a neater, more spacious cooking space.
1. Use Your Wall Space
If you have a small kitchen or limited counter space, fit some vertical wall storage solutions such as hooks, poles, and magnets. Having your pots and pans hanging above your oven makes them much easier to grab than if they’re stacked in a pile in a cupboard. Since they’re pretty bulky utensils, transferring them to the wall will free up a lot of cupboard space. You can also put up slim shelves to hold items you regularly use, such as oils, salt, and pepper.
2. Fit Lights in Drawers and Cabinets
If your kitchen is a little on the dark side, fitting motion sensor lighting strips in your drawers and cabinets can make your kitchen easier to move through and work in. These handy lights will automatically turn on as you open the drawer or cupboard and switch off once you close them. They will illuminate even the back corners of large cabinets, so you’ll no longer have to fumble around looking for things. Instead, everything will be in plain sight for quick access.
3. Increase Counter Space with Under-Cabinet Appliances
Using the top of your fridge or microwave to store things is neither practical nor aesthetically pleasing. But if you’re limited with counter space, you may feel there’s no other choice.
This is why under-cabinet appliances are great. Incorporating your devices, like your microwave or oven, into your cabinet layout will require some remodeling, but it’ll also make your kitchen look more sleek, stylish, and spacious. In the end, you’ll have much more space for cooking and baking.
4. Create a Workflow Layout
A functional kitchen should have separate areas for prepping, cooking, and cleaning. The layout of these areas, along with the essential appliances for each, should flow in order. Moreover, you should keep all your utensils for food prep, such as knives and chopping boards near the food prep area and fridge. Your cooking utensils and ingredients should be stored close to the stove, and your cleaning supplies should be by the sink.
Although this may sound like common sense, kitchens can become cluttered without proper organization and lose this workflow, reducing functionality and leading to more frustration and messes than necessary.
5. Upgrade to Custom Cabinets
Remodeling your kitchen may not be the quickest and cheapest space-saving hack. However, replacing your standard cabinets with custom-designed ones will permanently transform the room. Custom cabinets work brilliantly in kitchens of any shape or size, including small rooms and unique layouts. You can choose the exact size, shape, and depth you need to complement the space and get the exact look you want.
In many kitchens, cabinets occupy most of the room. If you want to make your kitchen look cleaner and more organized, you’ll love custom cabinets. They’ll help optimize your kitchen storage by incorporating valuable features, such as pantry towers, two-tiered carousels, and spice drawers. This will free up your counter space and keep lesser-used items tucked away so you can enjoy a clutter-free kitchen every day.
Upgrade Your Kitchen with Custom Cabinets in Perry, NY
If you love to cook and bake, or you enjoy gathering with loved ones, then you understand the importance of a functional kitchen space. Our custom cabinet company has been transforming kitchens into functional spaces for families in Perry, NY for over 25 years.
To learn more or schedule a free estimate, contact our team today!

